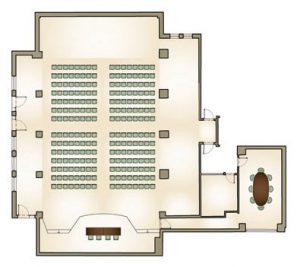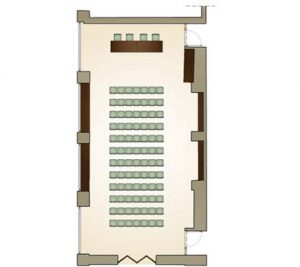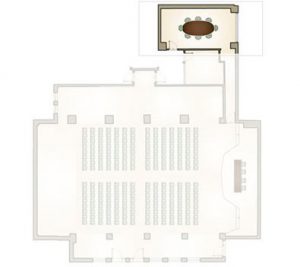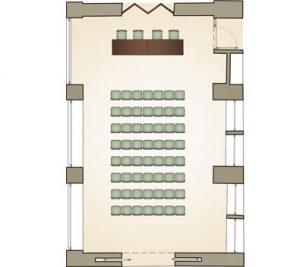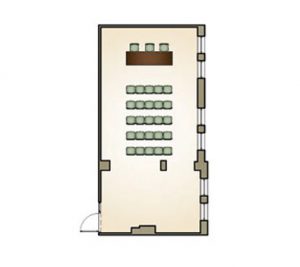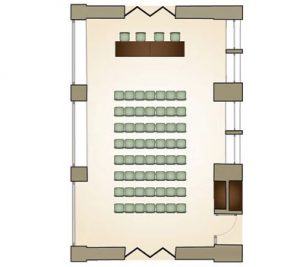Rithymna Beach Conference Center
Rithymna Beach offers 6 venues with total capacity 650 people. The multipurpose spaces are able to host any type of event and meeting. Combining the five star service of the hotel, your event in Crete will be unique memorable.
