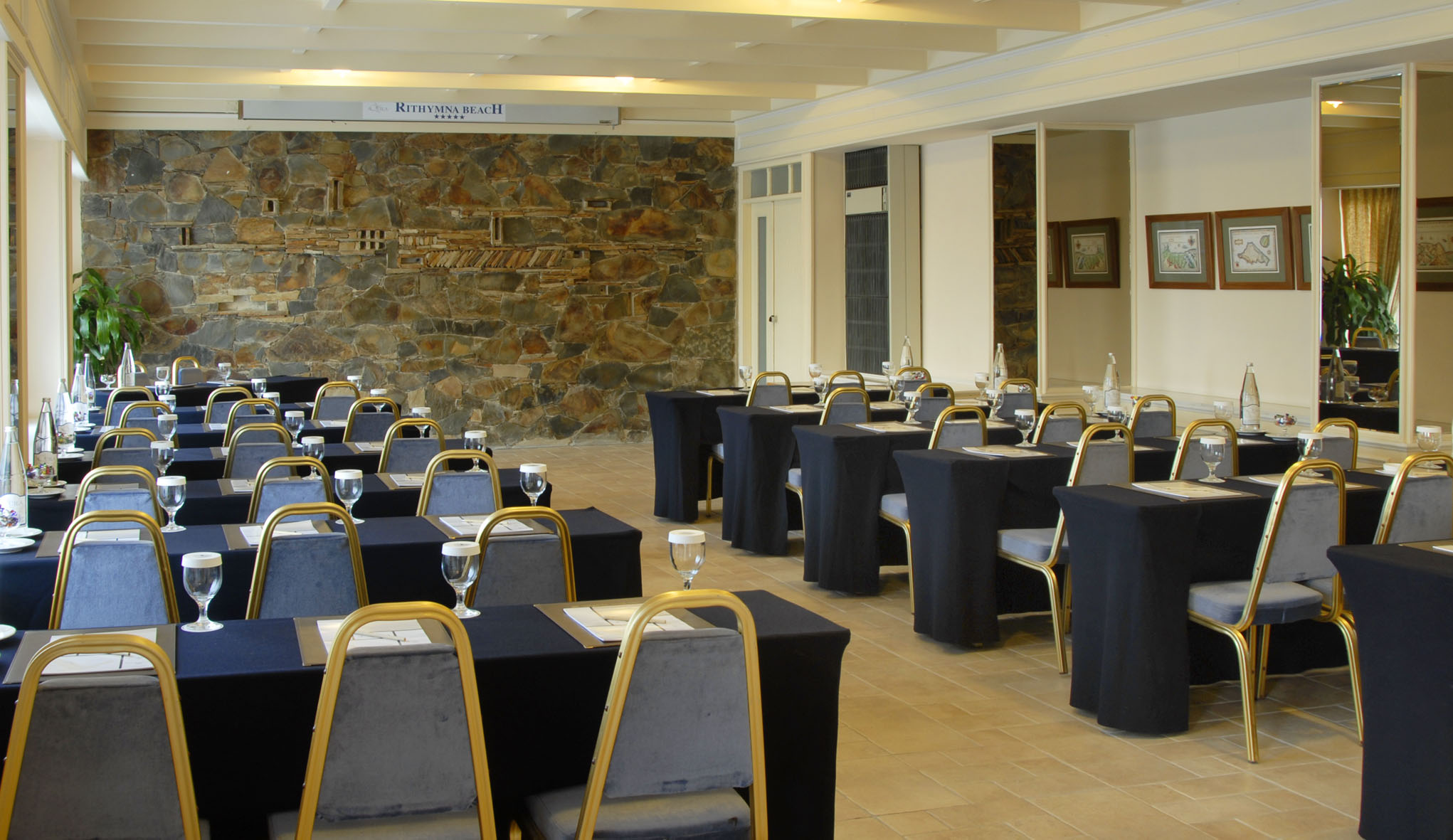Host your next conference in a setting that inspires both productivity and relaxation.
RITHYMNA BEACH CONFERENCE CENTER
At Aquila Rithymna Beach, we offer a unique blend of professional facilities, exceptional service, and the unparalleled beauty of Crete. Our conference center features 6 venues with a total capacity of 650 people, providing ample space for meeting and events of all sizes. Here, you can enjoy a seamless blend of business and leisure, allowing you to combine your work commitments with the enjoyment of our amenities and the renowned Cretan hospitality.

CONFERENCE ROOM
Megas Alexandros
This naturally lit conference room, located in the main building near the reception area, offers a spacious and versatile setting for your events.
About
Room size: 270 m² Total area
Fully carpeted
7 columns (3 on one side, 4 on the other)
Platform stage and podium
Fully air-conditioned
Break-out rooms available
Capacity
Banquet style: 100
Class room: 156
Hollow square: 80
Reception: 380
Round table style: 120
Theatre style: 350
U-Shape: 60
Amenities
Data projectors
15 electrical outlets and 2 telephone outlets
LAN outlets and Wi-Fi
Flip chart
Laser pointer
Microphones
Screens
Slide & Overhead projector
MEETING ROOM
Achilles
This inviting meeting room, also naturally lit, offers a more intimate setting for smaller gatherings.
About
Room size: 79.80 m² Total area
Tiled floor
Sliding door separating it from Poseidon Hall
Breakout rooms available
Capacity
Banquet style: 48
Class room: 36
Hollow square: 40
Reception: 70
Round table style: 70
Theatre style: 90
U-Shape: 30
Amenities
Data projectors
Flip chart
9 electrical outlets and 6 telephone outlets
LAN outlets and Wi-Fi
Laser pointer
Microphones
Screens
Slide & Overhead projector
ΙΝΤΙΜΑΤΕ CONFERENCE ROOM
Hercules
Ideal for private meetings and executive gatherings, this intimate conference room features an oval table for up to 14 persons and a warm ambiance with natural lighting.
About
Room size: 25 m² Total area
Wood floor
Fully air-conditioned
LAN outlets and Wi-Fi
Capacity
Round table style: 14
Amenities
1 telephone and electrical outlet
LAN outlets and Wi-Fi
MEETING ROOM
Jason
This adaptable meeting room, adjacent to Poseidon Hall and close to the main conference room, offers a comfortable and well-equipped space for your events.
About
Room size: 54.45 m² Total area
Tiled floor
Fully air-conditioned
Capacity
Banquet style: 36
Class room: 36
Hollow square: 30
Reception: 60
Round table style: 36
Theatre style: 70
U-Shape: 24
Amenities
Data projectors
Flip chart
5 electrical outlets and 2 telephone outlets
LAN outlets and Wi-Fi
Laser pointer
Microphones
Screens
Slide & Overhead projector
ΙΝΤΙΜΑΤΕ CONFERENCE ROOM
Odysseas
Conveniently located near the main conference room, reception, and lobby area, this conference room with wood flooring provides a welcoming and productive atmosphere for your events.
About
Room size: 47 m² Total area
Wood floor
Fully air-conditioned
Capacity
Banquet style: 30
Class room: 24
Hollow square: 18
Reception: 40
Theatre style: 50
U-Shape: 15
Amenities
Data projectors
Flip chart
5 electrical outlets and 4 telephone outlets
LAN outlets and Wi-Fi
Laser pointer
Microphones
Screens
Slide & Overhead projector
MEETING ROOM
Poseidon
Adjacent to Achilles Hall and close to the main conference room, this meeting room offers a flexible and well-equipped space for your gatherings.
About
Room size: 54.45 m² Total area
Tiled floor
Partition separating it from Jason Hall
Fully air-conditioned
Capacity
Banquet style: 36
Class room: 30
Hollow square: 30
Reception: 60
Round table style: 50
Theatre style: 70
U-Shape: 24
Amenities
Data projectors
Flip chart
5 electrical outlets and 4 telephone outlets
LAN outlets and Wi-Fi
Laser pointer
Microphones
Screens
Slide & Overhead projector
